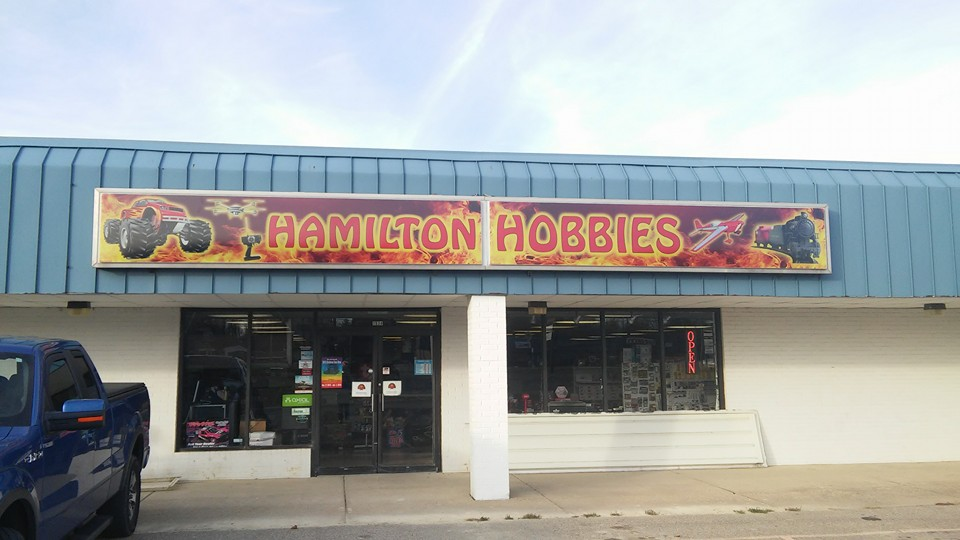
Branchline Trains
Company House #2 - Laser Art HO SCALE (BRA606)
In the late 1800s and early 1900s many mining and railroad companies built company towns using groups of standard plan houses. This provided local, convenient, affordable housing for their employees. Many of these homes can still be seen in ex-company towns throughout the country.
A larger single family design than house #1, this plan is the designed for a larger family or group. It has four bedrooms upstairs with a kitchen, dining room and living room with a separate entrance hall downstairs.
Kit - 3-1/2 x 6 x 4" 8.9 x 15.2 x 10.2cm
